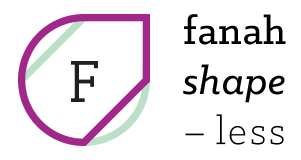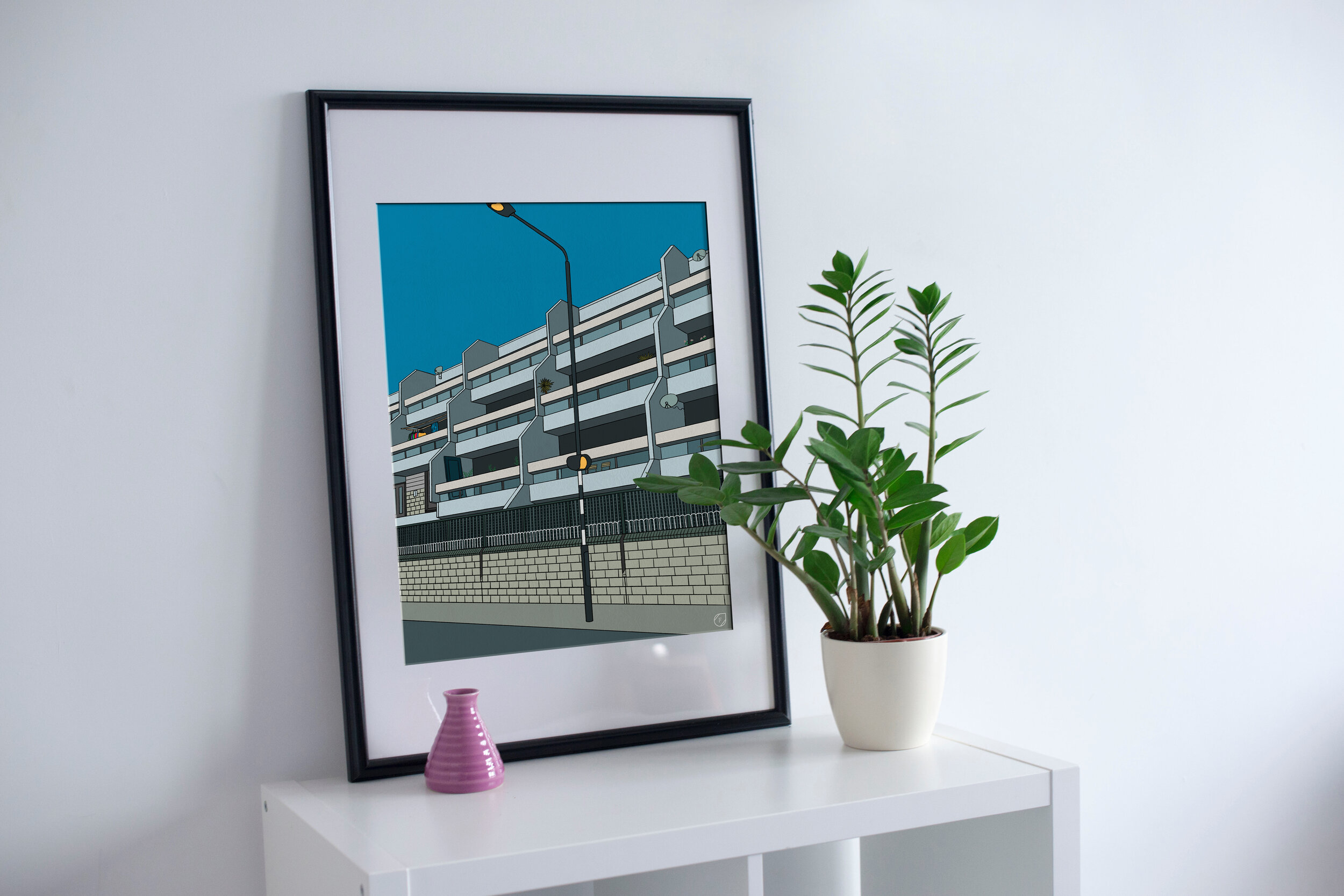Architecture – Whittington Estate, London
Architecture – Whittington Estate, London
I have always loved architecture and basically, all my social media were always covered by pictures of it. So when the Corona lockdown came and I started to explore the surrounding area I decided to transfer my architectural photography into an illustration and make some cool prints of them.
This particular architecture is an illustration of brutalist architecture in the Archway area of London. Whittington Estate on Stoneleigh Terrace by architect Peter Tabori was designed in the 1970s during Camden Council’s ‘golden age’ of progressive social-housing development. The development is characterised by its stepped profile that provides each property with excellent levels of natural light, and every flat has its own front door from the street.
The prints are available in two sizes, A3 and B2, produced as high-quality digital prints on 300gsm silk paper. (Please note: the frame is not included.)
Each print is carefully packaged in a postal tube with a sheet of tissue paper for added protection, ensuring it arrives in perfect condition.
I hope these works bring as much joy to fellow architecture lovers as I felt while creating them.









